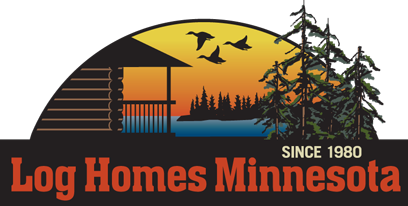We have three models open for viewing at our location one mile north of Walker on Hwy 371. We welcome you to stop by during business hours or make an appointment to view our model homes inside and out. Office hours are Monday-Friday 9:00 a.m. – 4:00 p.m. You may also make an appointment by calling us at 218-547-2023 or e-mail us at loghomes@arvig.net.
KABEKONA MODEL
This beautiful and traditional log home style with lofted floor plan is a popular and versatile model. Although the design itself is not complicated, it feels large and luxurious. Best of all, it is just a starting point or a suggestion for what’s possible. There are innumerable ways you can customize this home to accommodate your family, budget and lot size. This plan can be scaled up or down; an attached garage can easily be added and a walkout basement is a great way to finish this home to ensure ample space for family and guests
- Our office is located in this model.
- 2500 Sq. Ft. (Main & Loft Finished)
- 30 x 44 main dimensions with 10′ entrance area
- See floor plans for this model.
- Check out our updated kitchen with “granite-like” laminate countertops!
PONDEROSA MODEL
Our Ponderosa model is a popular and versatile plan.
- Newly built in Fall 2015
- 1584 Sq. Ft.
- See floor plans for this model.
LAKE COTTAGE MODEL
This model is fully functional with full bath and modern kitchen and it can sleep six. Size is relative! This charming and versatile log structure can be used as a guest cottage, hunting cabin, relaxing retreat and an efficient, affordable lake cabin.
- 648 Sq. Ft. (Main & Loft Finished)
- 18 x 24 main dimensions with loft at 18 x 12
- See floor plans for this model.
